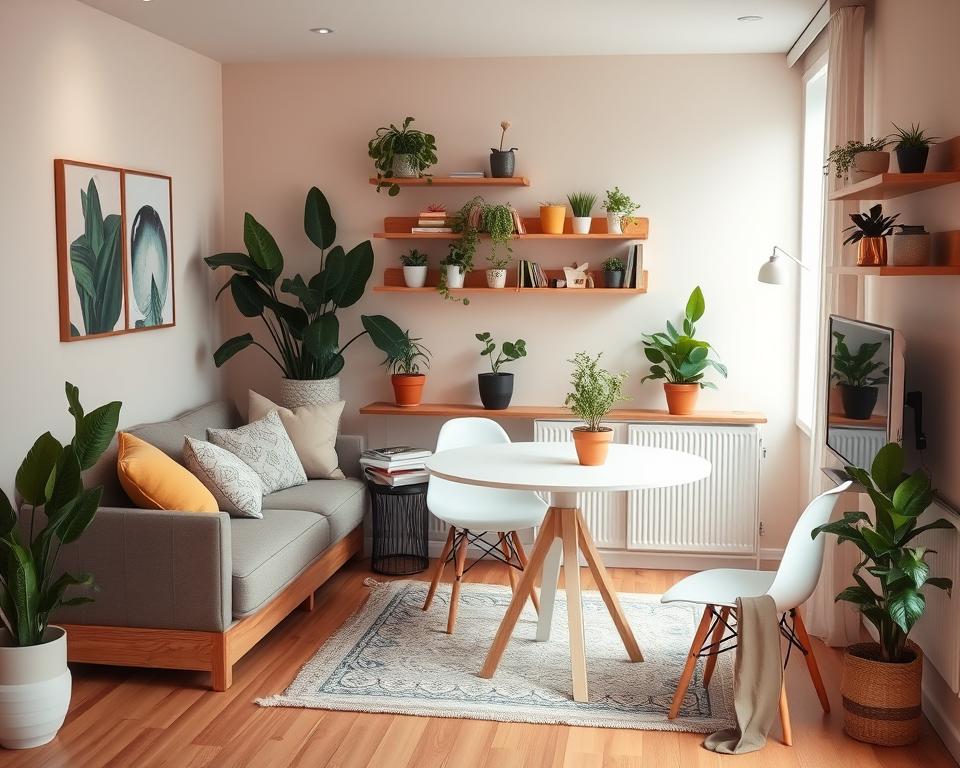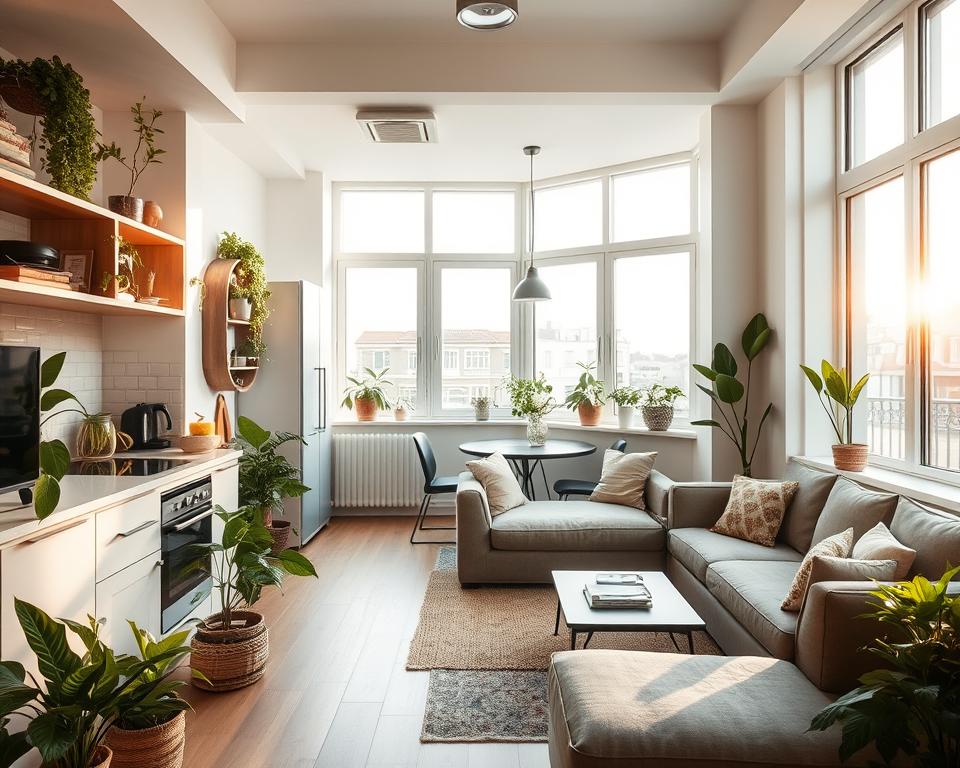Did you know nearly 70% of neighbors have a common living room layout? The TV is mounted in the hallway. This shows the challenge of making the most of small spaces, a common issue in America. In this small space layout guide, we’ll share design tips and solutions for small spaces. We aim to help you create a functional and stylish home, no matter the size.
How to Plan an Efficient Layout for Any Small Space
Designing an efficient layout is key for making the most of any tiny home. Understanding how people move around helps create a space that looks good and works well. We’ll look at the best ways and tools to plan your small space’s layout.
Designing an efficient layout for a small space requires strategic planning, creative solutions, and prioritizing functionality without compromising aesthetics. Here’s a step-by-step guide to crafting layouts that maximize utility and style:
1. Define the Purpose of the Space
- Single vs. Multi-Functionality:
Decide if the space serves a single purpose (e.g., a bedroom) or multiple functions (e.g., a home office within a living room). - Prioritize Activities:
Identify the most important activities the space will support, such as sleeping, working, or entertaining, and plan the layout around them.
2. Measure and Map the Space
- Take Accurate Measurements:
Measure the dimensions of the room, including windows, doors, and ceiling heights, to understand spatial constraints. - Create a Floor Plan:
Use graph paper or digital tools to sketch the room and experiment with different layouts.
3. Focus on Vertical Space
- Maximize Height:
Install shelves, cabinets, and storage units that extend to the ceiling. Use vertical storage to keep floors clear and organized. - Loft Designs:
In spaces with high ceilings, consider loft beds or elevated platforms to create functional areas below.
4. Use Multi-Functional Furniture
- Transformable Pieces:
Opt for sofa beds, extendable dining tables, or ottomans with storage to maximize utility. - Hidden Storage:
Beds with built-in drawers, nesting tables, and foldable desks are excellent for small spaces.
5. Plan for Traffic Flow
- Clear Pathways:
Arrange furniture to leave open pathways and avoid creating obstacles. - Compact Furniture Placement:
Place larger furniture pieces along walls or in corners to free up central floor space.
6. Create Zones
- Define Functional Areas:
Use rugs, furniture placement, or room dividers to create distinct zones for different activities.- Example: A living room can include a lounging area and a small workspace.
- Room Dividers:
Use open shelving units or sliding panels to separate spaces without making them feel cramped.
7. Incorporate Light and Mirrors
- Natural Light:
Keep windows unobstructed to allow natural light to flow in. Use sheer curtains or blinds for privacy without blocking light. - Mirrors:
Strategically place mirrors to reflect light and make the room feel larger.
8. Opt for Space-Saving Doors
- Sliding or Pocket Doors:
Replace traditional swinging doors to save floor space and enhance accessibility. - Folding Doors:
Use folding doors for closets and cabinets.
9. Use a Cohesive Color Palette
- Light and Neutral Colors:
Choose light colors for walls, furniture, and decor to create an airy, spacious feel. - Accent Elements:
Add pops of color with cushions, art, or decor to bring character to the space.
10. Utilize Corners and Nooks
- Corner Furniture:
Add corner desks, shelves, or seating to maximize unused areas. - Nooks:
Transform small alcoves into reading corners, workspaces, or mini storage areas.
11. Declutter and Organize
- Minimalism:
Keep only essential items and ensure everything has a designated place. - Smart Storage:
Use bins, baskets, and organizers to keep items tidy and out of sight.
12. Adapt Based on Lifestyle
- Flexible Layouts:
Opt for furniture and arrangements that can be easily adjusted to fit changing needs. - Seasonal Changes:
Rotate decor and furniture placement to refresh the space without major changes.
13. Invest in Custom Solutions
- Built-In Furniture:
Custom cabinets, closets, and shelving tailored to your space can significantly improve efficiency. - Tailored Layouts:
Work with a designer or use online tools to create a layout that suits your exact needs.
14. Incorporate Smart Technology
- Smart Storage Solutions:
Consider automated or modular furniture that adapts to different uses. - Compact Appliances:
Use small-scale or multi-functional appliances to save space.
15. Personalize the Space
- Add Personality:
Use decor, artwork, and textiles that reflect your style to make the space feel inviting and uniquely yours. - Balance Function and Comfort:
Include cozy elements like rugs, cushions, and lighting to enhance the ambiance.
Understanding Spatial Flow and Traffic Patterns
Good small space planning means guiding traffic around key areas. Use furniture to mark off spaces in open layouts. Also, keep paths clear. Think about how furniture looks in the room, not just its size, to make it feel open.
Essential Space Planning Tools and Measurements
Getting precise measurements and using space planning software are crucial. They help you map out your space and try different layouts. This way, you can find the best setup for your needs and style.
Creating Functional Zones in Limited Areas
- Use furniture that does more than one thing to define zones in your small space.
- Place big items like beds and sofas to separate living, dining, and sleeping areas.
- Use things like area rugs or lights to show where different zones are and keep the space flowing.
Learning how to plan space well can turn your tiny home into a neat and beautiful place. It’s all about using tiny home design, minimalist interiors, and smart storage solutions in a smart way.
Smart Furniture Selection for Compact Living
In small spaces, the right furniture makes a big difference. For cozy, efficient living, choose multipurpose and space-saving furniture.
Ottomans are great for small spaces. They can be coffee tables, extra seats, or storage. Light-colored, sleek furniture also makes rooms feel bigger.
- Some furniture pieces can be multifunctional, such as ottomans that can be used as seating or tables or sofa tables that can double as desks.
- Clean-lined and slender profile furniture is preferred for small spaces to avoid visual or physical clutter.
- Shelves that are just a couple of inches deep are suitable for small spaces, inspired by boat cabin shelves with rails to keep items secure.
Custom-built furniture significantly enhances the quality of living in compact spaces. The furniture fits perfectly, maximizing every available space. Think built-in benches or wall-mounted desks.
“Filling a small room with small furniture can make it feel even smaller; instead, incorporating at least one standard-size sofa or love seat with a coffee table and two comfortable chairs is recommended.”
Choosing multipurpose furniture and space-saving furniture helps create a compact living space. It’s both useful and looks good.

Maximizing Vertical Space in Small Rooms
In small living spaces, using vertical space is crucial. It helps in storing things and makes the room look bigger. By adding floor-to-ceiling storage solutions and wall-mounted fixtures and accessories, you can save floor space. This makes your small room more useful.
Floor-to-Ceiling Storage Solutions
Tall, narrow shelves or cabinets that go from floor to ceiling are great. They offer lots of storage without taking up much space. These vertical storage options help keep things tidy and look good.
Wall-Mounted Fixtures and Accessories
Use wall-mounted solutions to make your small room even better. Install floating shelves, wall lamps, and other items. They save floor space and make the room feel bigger.
Utilizing Door and Wall Space
Don’t forget about door and wall spaces. Hang organizers or shelves on closet doors. Use space behind doors for more storage. In bathrooms, vertical subway tiles can make the room look taller.
“Making efficient use of vertical space in small rooms not only maximizes storage but also creates the illusion of a larger, more open environment.”
Creative Storage Solutions for Every Room
In small spaces, finding creative ways to store things is crucial. Use furniture that does more than one thing, like seats with hidden spots underneath. Turn odd places, like the area under stairs, into useful storage spots.
For bedrooms, think about a Murphy bed to free up floor space. In living rooms, mix hidden storage with open shelves for a neat look and lots of function.
- Make the most of vertical space with tall shelves or wall-mounted storage
- Use the back of doors and empty wall spots for more storage
- Choose furniture with built-in storage, like beds that lift up and sofas that pull out
“Pieces that can work in various ways are ideal for small-space storage. Cabinet doors take up square feet that you may not want to give up in small spaces.”
By adding these hidden storage and built-in storage ideas, you can tidy up your small space organization. This makes your living area look good and feel clutter-free.
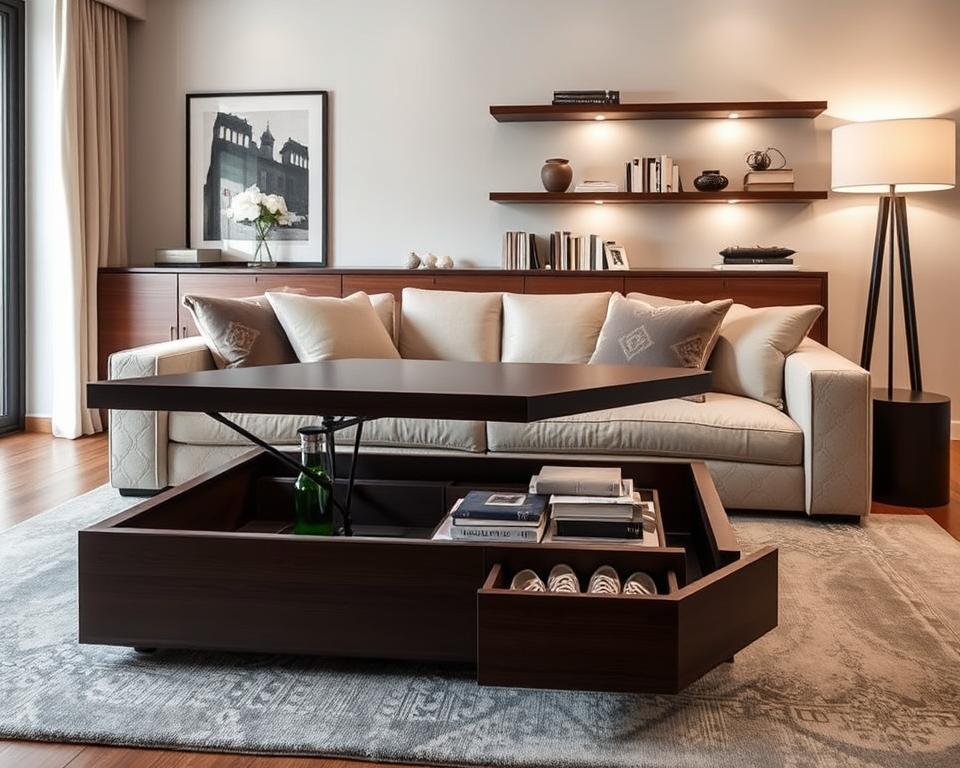
Light and Color Strategies for Space Enhancement
To make small living areas feel bigger, use lighting and color wisely. Homeowners can make spaces look larger with mirrors, the right color schemes, and the best natural light optimization.
Strategic Mirror Placement
Mirrors are great for making rooms feel bigger. By placing mirrors in key spots, you can reflect light and create depth. Putting mirrors across from windows or facing each other can really help, bouncing light around the room.
Color Schemes That Create Depth
The colors you choose are key to how big a room feels. Light colors like whites, creams, and grays can make a room feel open. Darker colors can make a room cozy but seem smaller. Choosing colors that work well together is important for a balanced look.
Natural Light Optimization
Getting the most out of natural light is vital in small spaces. Use sheer curtains, place furniture to catch the sun, and add light or reflective surfaces. These tips can make your space feel bigger and more airy.
“Effective small space design principles include strategic layout planning, the use of light and color for space enhancement, and integrating multi-functional furniture to optimize space.”
Open Floor Plan Organization Techniques
In open-concept living spaces, placing furniture wisely is crucial. It helps create different areas without blocking the view. Place sofas so their backs face out, making spaces clear while keeping the area open. Choose furniture that can change its use, fitting different needs and gatherings.
For a unified look, keep the flooring and colors the same across the open area. Kati Curtis, an interior designer, says clear spaces and paths are vital. Tom Rutt, TR Studios founder, stresses zoning with furniture, lighting, and rugs.
Rugs can mark zones without the bulk of furniture, Jennifer Ebert of homesandgardens.com notes. Designers suggest easy-to-follow layouts. Avoid crowding furniture against walls and focus on natural paths in open-plan living.
- Use furniture to define areas without blocking views.
- Place sofas with backs out to mark spaces.
- Choose furniture that can change its use.
- Keep flooring and colors consistent.
- Use rugs to zone areas without furniture bulk.
“Clearly defined spaces and walkways are essential for optimizing furniture placement in open-plan areas.” – Kati Curtis, Interior Designer
By using these open-concept living, small space zoning, and flexible layout methods, homeowners can make their open floor plan work for them. It adapts to their changing needs and lifestyle.
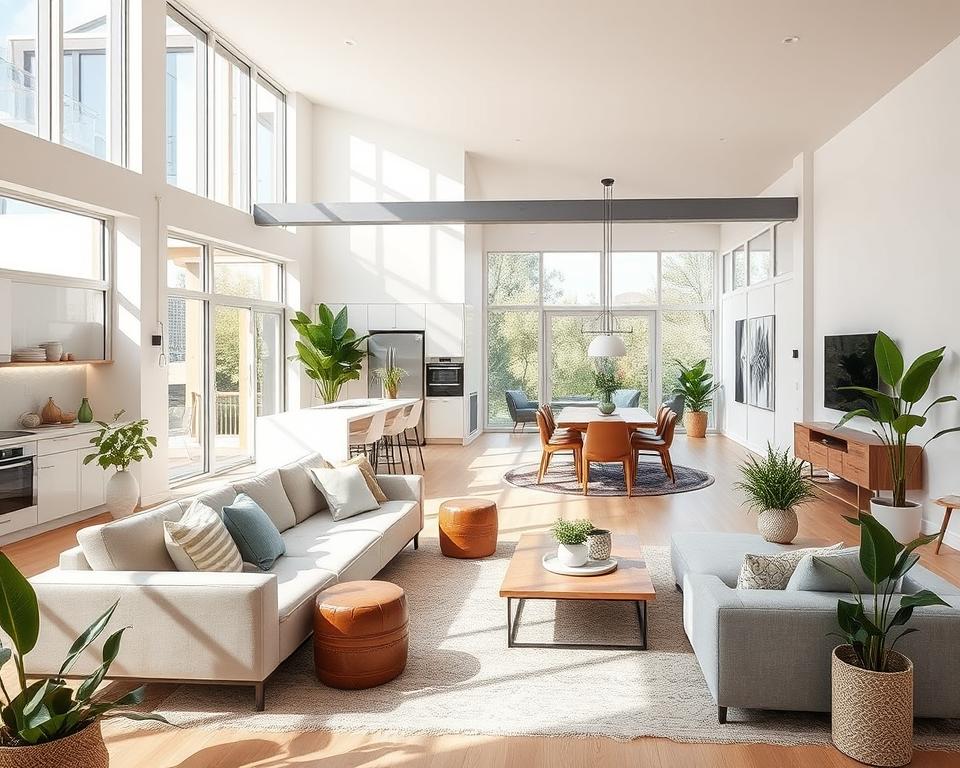
Open floor plans, characterized by their lack of walls and barriers, create a sense of spaciousness and flow. However, organizing such spaces requires thoughtful planning to define functional zones, maintain order, and ensure a cohesive look. Here are effective techniques to organize an open floor plan:
1. Define Functional Zones
In an open floor plan, distinct areas for activities like dining, lounging, and working must be clearly delineated.
- Use Rugs:
- Place area rugs to visually separate spaces. For instance, a large rug can anchor the living area, while a smaller rug can define a dining zone.
- Furniture Placement:
- Arrange furniture to create boundaries. For example, a sofa can act as a divider between the living room and dining area.
- Room Dividers:
- Use open shelving units, screens, or folding dividers to subtly define spaces while maintaining openness.
2. Establish a Focal Point
Each zone should have a focal point to draw attention and provide visual clarity.
- Living Room: Center around a fireplace, entertainment center, or large artwork.
- Dining Area: Highlight the dining table with a chandelier or pendant light above it.
- Workspaces: Use a distinct desk or wall-mounted decor to set the area apart.
3. Maintain Cohesive Design Elements
To keep the space from feeling chaotic, unify the design across zones.
- Consistent Color Palette:
- Use complementary colors throughout the space, with accent colors to distinguish zones.
- Coordinated Furniture:
- Choose furniture with similar styles or materials to ensure harmony.
4. Incorporate Vertical Elements
Vertical elements help organize and define space without adding clutter.
- Tall Plants: Place tall potted plants to create natural partitions.
- Shelving Units: Use tall, open shelves for storage and to define zones without blocking light.
- Curtains or Hanging Panels: Hang lightweight panels or curtains to create flexible boundaries.
5. Utilize Lighting Strategically
Lighting plays a key role in organizing open spaces.
- Layered Lighting: Combine ambient, task, and accent lighting to cater to different areas.
- Distinct Fixtures: Use specific light fixtures for each zone, such as a floor lamp for the living room or pendant lights over the kitchen island.
- Smart Lighting: Use dimmers or smart bulbs to adjust the mood and focus in each area.
6. Optimize Furniture Choices
The organization of an open floor plan can be significantly impacted by the selection of furniture.
- Multi-Functional Pieces: Choose furniture that serves dual purposes, such as ottomans with storage or extendable dining tables.
- Low-Profile Furniture: Opt for furniture with a low profile to maintain sightlines and openness.
- Sectional Sofas: These can act as natural dividers between the living and dining areas.

7. Create Storage Solutions
Clutter can quickly ruin the aesthetic and functionality of an open space.
- Built-In Storage: Incorporate storage units into walls or furniture to keep items hidden.
- Concealed Storage: Use coffee tables or benches with hidden compartments.
- Floating Shelves: Install floating shelves to maximize storage without taking up floor space.
8. Use Accent Decor to Differentiate Spaces
Decor can subtly indicate the purpose of each zone.
- Artwork: Hang different styles or themes of artwork in each zone to define its function.
- Throw Pillows and Blankets: Use unique patterns or colors for each area to give it a distinct identity.
- Table Settings: Use table decor, such as centerpieces or placemats, to emphasize the dining zone.
9. Keep Pathways Clear
In an open layout, maintaining clear pathways is essential for functionality and flow.
- Plan Walkways: Arrange furniture to leave at least 3 feet of walking space between zones.
- Avoid Overcrowding: Limit the number of large pieces to ensure easy movement.
10. Incorporate Greenery
Plants can organize and enhance an open floor plan.
- Tall Plants: Use large plants like fiddle-leaf figs or palms to create soft dividers.
- Clustered Plants: Group smaller plants in specific zones for cohesion.
- Hanging Plants: Use hanging plants to add greenery without taking up floor space.
11. Balance Open and Closed Storage
A mix of open and closed storage options ensures practicality and style.
- Open Shelves: Showcase books, decor, or plants while maintaining an airy feel.
- Closed Cabinets: Hide clutter in concealed storage units to keep the space tidy.
12. Use Mirrors Strategically
Mirrors can enhance the openness and delineation of zones.
- Large Mirrors: Place a large mirror in the living or dining area to reflect light and visually expand the space.
- Mirror Panels: Use mirror panels to subtly separate zones while keeping the layout open.
13. Keep it Minimal
Too much furniture or decor can overwhelm an open space.
- Declutter: Regularly evaluate and remove unnecessary items.
- Focus on Essentials: Choose pieces that are both functional and aesthetically pleasing.
By applying these techniques, you can create a well-organized and visually appealing open floor plan that balances flow, function, and style. These strategies ensure that each zone serves its purpose while contributing to the overall cohesion of the space.
Small Space Layout for Bedrooms and Living Areas
Maximizing space in small bedrooms and living areas is key. Embrace multifunctional and compact furniture. A Murphy bed is a great choice. It folds into the wall, saving floor space.
Convertible furniture like sofa beds or expandable dining tables is also smart. They change functions as needed. This is crucial in small spaces.
Minimal Footprint Arrangements
Keep small bedrooms and living areas clutter-free. Arrange furniture to minimize the footprint. Place the bed in a corner or against a wall.
Use mirrors to make the room seem bigger. This trick creates depth and the illusion of space.
- Utilize corner spaces effectively to avoid wasted areas
- Incorporate loft beds in children’s rooms or studio apartments to free up floor space
- Prioritize clear pathways and avoid overcrowding the room with furniture
With Murphy beds, convertible furniture, and smart design, you can make the most of small spaces. Your living area will be both functional and stylish.
When designing bedrooms and living areas in small spaces, the goal is to maximize functionality while maintaining aesthetics. Here are practical and stylish space-saving solutions:
For Bedrooms
- Multifunctional Furniture
- Storage Beds: Use beds with built-in drawers or lift-up storage compartments to store linens, clothes, or seasonal items.
- Murphy Beds: Fold-down beds that tuck away into the wall or a cabinet provide ample floor space when not in use.
- Loft Beds: Ideal for small rooms, loft beds create extra space underneath for a desk, seating, or storage.
- Wall-Mounted Storage
- Install shelves above the bed or around door frames to store books and decorative items.
- Use floating nightstands or wall-mounted lights to free up floor space.
- Sliding Doors
- Replace traditional swinging closet doors with sliding or barn doors to save floor space.
- Built-In Closets
- Custom-built closets with adjustable shelves and compartments maximize vertical space efficiently.
- Dual-Purpose Accessories
- Ottomans or benches with hidden storage double as seating and a place to store items.
- Compact Wardrobes
- Freestanding wardrobes with slim designs and vertical compartments are perfect for organizing clothes without taking up much space.
- Foldable Furniture
- Consider foldable desks or vanity tables that can be tucked away when not in use.
For Living Areas
- Modular Furniture
- Invest in modular sofas or sectionals that can be rearranged based on needs. Some come with storage compartments.
- Use nesting tables or stackable stools for versatile seating and table options.
- Wall-Mounted Entertainment Units
- Opt for wall-mounted TV stands with integrated storage to keep the area tidy and free of bulky furniture.
- Hidden Storage
- Coffee tables or side tables with hidden compartments can store remotes, books, or blankets.
- Use storage baskets under side tables or in corners to organize essentials.
- Foldable Dining Tables
- Drop-leaf or extendable dining tables can be compact when not in use and expanded for meals or gatherings.
- Vertical Storage
- Tall bookshelves or ladder-style shelves maximize vertical space. Arrange them with a mix of books, plants, and decor for aesthetic appeal.
- Multipurpose Room Dividers
- Use shelving units as room dividers that also function as storage for books and decor.
- Compact Seating Options
- Armchairs with slim profiles or benches that can be tucked under tables save space without sacrificing comfort.
- Floating Desks and Workstations
- Wall-mounted fold-down desks create a functional workspace that disappears when not needed.
- Corner Utilization
- Add corner shelves, corner desks, or L-shaped seating to make use of otherwise unused space.
- Mirrors and Light
- Strategically place mirrors to reflect light and make the living area appear larger. Opt for furniture with glossy or reflective finishes.
General Space-Saving Tips
- Declutter Regularly: Keep only essential items to prevent overcrowding.
- Use Underutilized Spaces: Leverage areas under beds, sofas, or stairs for storage.
- Light Colors and Minimal Decor: Light-colored walls and minimal patterns create an illusion of more space.
- Invest in Custom Pieces: Custom-made furniture designed for specific dimensions maximizes utility in small spaces.
By incorporating these space-saving solutions, you can transform even the smallest bedrooms and living areas into comfortable, organized, and visually appealing spaces. These strategies ensure every inch is utilized effectively, aligning perfectly with the principles of small space layout design.
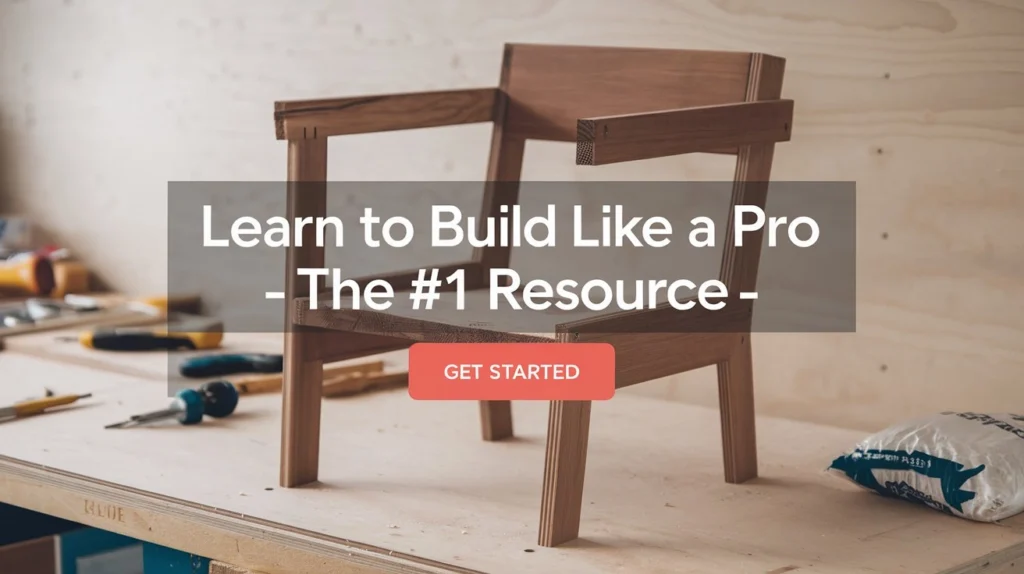
Small Space Layout for Kitchen and Bathroom
Maximizing space in your kitchen and bathroom is key for compact living. With smart planning and design, even small areas can become functional and beautiful.
Efficient Kitchen Layouts
In small kitchens, focus on layouts that save space. U-shaped setups are great because they use space well and keep the flow smooth. Add a narrow island for more storage and prep room, making sure there’s enough room to move around.
Go high with your cabinets to save floor space and look sleek. Open shelves and glass cabinets add depth and make the space feel bigger.
- Maximize Vertical Space
- Tall Cabinets: Install cabinets that extend to the ceiling for extra storage. Use the upper sections for less frequently used items.
- Open Shelving: Replace upper cabinets with open shelves for a more open feel and easy access to daily essentials.
- Compact Appliances
- Opt for slim or multi-functional appliances, such as a microwave-convection oven combo or a two-burner stovetop.
- Under-counter refrigerators and dishwashers save space while maintaining utility.
- Smart Storage Solutions
- Use pull-out racks, lazy Susans, or vertical dividers in cabinets for organized storage.
- Add hooks or magnetic strips on walls for hanging utensils, knives, or spice racks.
- Optimized Work Triangle
- Arrange the sink, stove, and refrigerator in a compact triangle for efficient workflow. For very tight spaces, consider a galley kitchen layout.
- Expandable Surfaces
- Use foldable or pull-out countertops for additional prep space that can be stowed away when not needed.
- Install a cutting board over the sink for dual functionality.
- Light and Color
- Use light-colored cabinets and walls to make the kitchen appear larger. Incorporate under-cabinet lighting for added brightness.
- Sliding Doors
- Replace traditional swinging doors with pocket or sliding doors to free up valuable floor space.
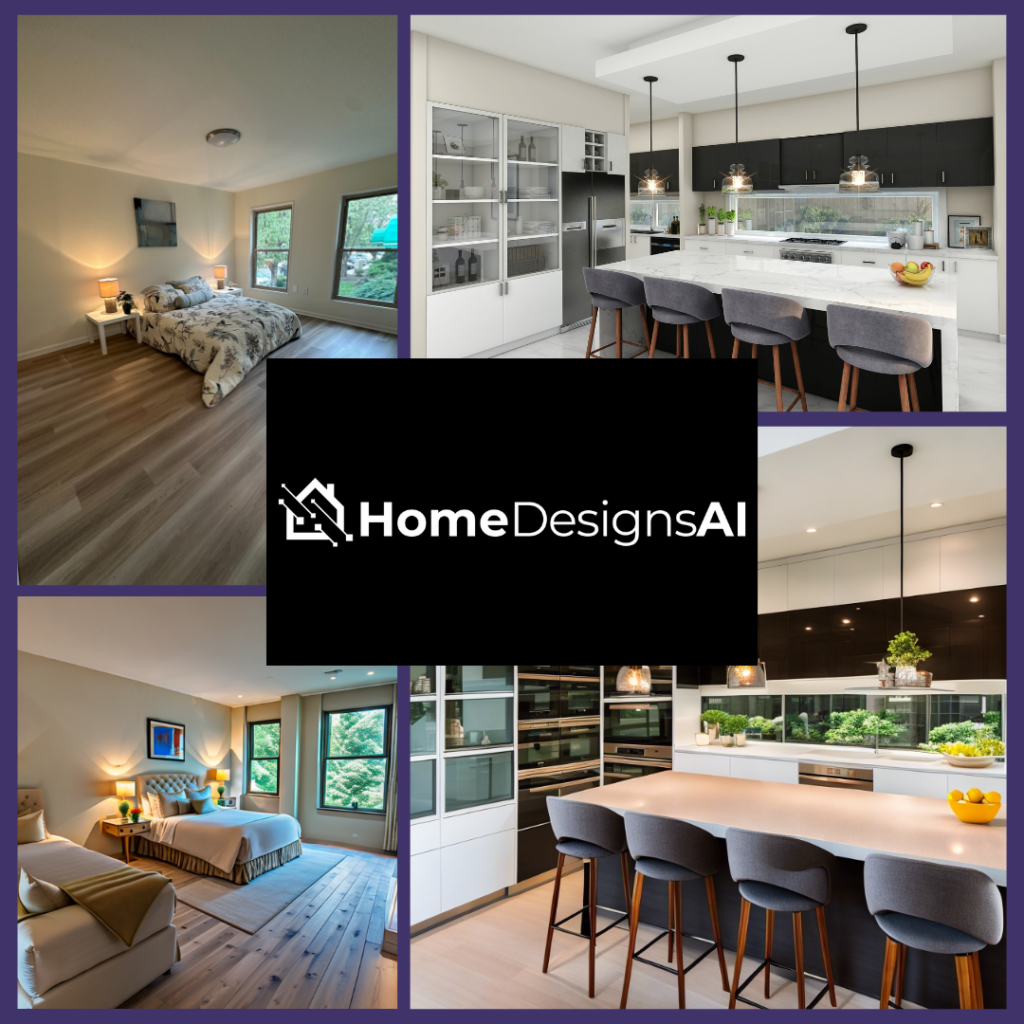
Compact Bathroom Solutions
Every inch counts in small bathrooms. Choose wall-mounted fixtures like toilets to free up floor space. Use floating shelves and vanities to make the room look bigger.
Try pocket or sliding barn doors instead of regular ones to save space. Good lighting and big tiles also help make the bathroom feel larger.
- Wall-Mounted Fixtures
- Install wall-mounted sinks and toilets to create a sense of openness and free up floor space.
- Use floating vanities with storage underneath for a sleek look.
- Compact and Multi-functional Fixtures
- Opt for corner sinks or vanities to maximize space.
- Choose a shower-tub combo or a compact shower enclosure with sliding glass doors instead of curtains.
- Vertical Storage
- Add shelves above the toilet or next to the mirror for additional storage.
- Install medicine cabinets with mirrors to serve dual purposes.
- Niche Storage
- Build recessed shelves into walls or shower stalls for storing toiletries without bulky fixtures.
- Maximize Light
- Use light-colored tiles and finishes to reflect light and create the illusion of space.
- Incorporate large mirrors to visually expand the room.
- Sliding or Pocket Doors
- Replace hinged bathroom doors with sliding or pocket doors to save space.
- Compact Laundry Integration
- If the bathroom doubles as a laundry area, opt for stackable washer-dryer units and hide them behind sliding panels or inside a cabinet.
- Open Shower Designs
- Consider an open or walk-in shower with a seamless glass enclosure for a modern, spacious feel.
By using these compact kitchen designs and small bathroom solutions, you can make space-efficient layouts. They’re functional and stylish.
“Use every inch wisely and focus on multipurpose, space-saving solutions to make a small space work.”
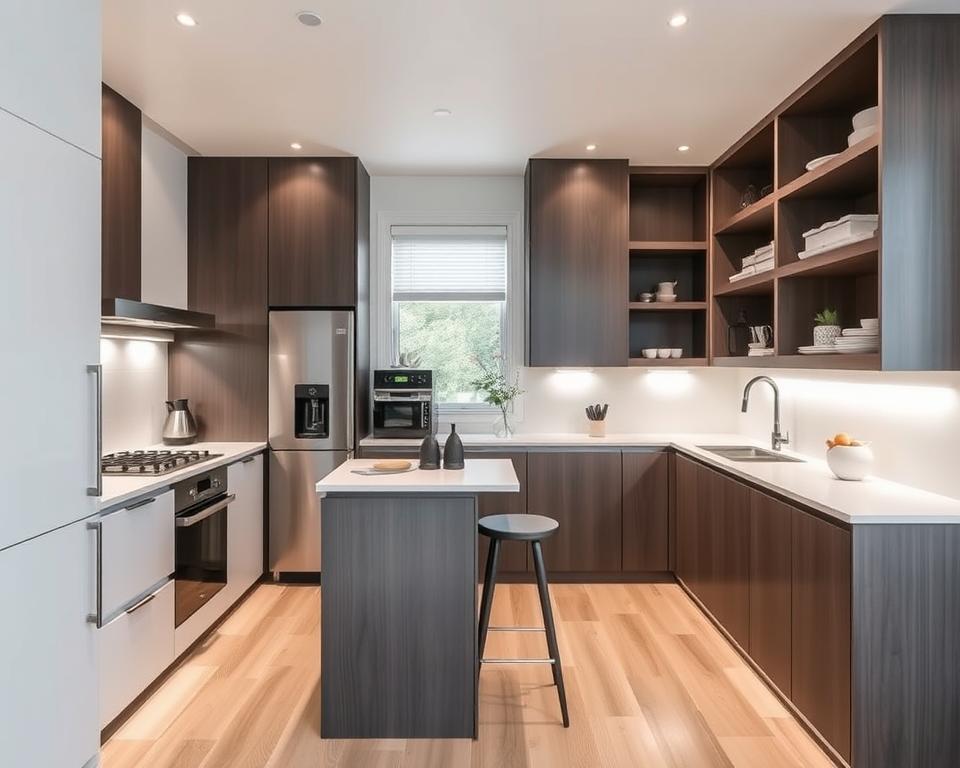
General Tips for Both Kitchens and Bathrooms
- Declutter and Organize
- Avoid overcrowding countertops and shelves. Regularly evaluate and remove unused items.
- Reflective Surfaces
- Use glossy tiles, mirrored finishes, or stainless steel to reflect light and create a spacious effect.
- Custom Solutions
- Invest in custom-built furniture and fixtures designed to fit small spaces perfectly.
- Cohesive Design
- Maintain a consistent color palette and design style to make small areas feel cohesive and less cluttered.
Popular Layouts for Small Kitchens and Bathrooms
Small Kitchen Layouts
- Galley Kitchen: Two parallel counters maximize workspace in narrow kitchens.
- L-Shaped Kitchen: Ideal for corner spaces, leaving room for a small dining area.
- One-Wall Kitchen: Perfect for studio apartments, keeping everything streamlined.
Small Bathroom Layouts
- Wet Room: Combines shower and toilet in one enclosed area, using waterproof finishes.
- Half-Bath: Compact layouts for powder rooms or guest bathrooms with minimal fixtures.
By applying these design principles and layouts, small kitchens and bathrooms can be transformed into functional, stylish, and efficient spaces. These optimizations ensure every square inch serves a purpose while maintaining comfort and aesthetics.

Multi-Purpose Room Design Strategies
Creating flexible spaces and dual-purpose rooms is key for small living areas. By using adaptable interiors, you can turn one room into many. This makes your home fit your changing needs.
One smart idea is the Murphy bed. It folds into the wall, saving space. This lets you change a room from a bedroom to a home office easily.
- A Murphy bed was installed in a bedroom on a yacht where storage and floor space are limited.
- When folded up, a horizontal Murphy bed in a guest room doubles as a home office.
Using convertible furniture and modular systems is another great strategy. Items like sofa beds and ottomans with hidden storage can change with your needs. This keeps your room tidy and useful.
“Custom tables and banquettes were used to maximize space in a renovation.”
Adding room dividers or sliding doors can also help. They create private areas in open spaces. This is super useful in big, open-plan areas or studios.
By using these multi-purpose room design strategies, you can make the most of small spaces. Your home will become a flexible and efficient place that meets your changing needs.
Living in a small space needs a smart plan. Use clever design and furniture that does more than one thing. This way, even tiny areas can feel big and cozy.
Maximize your space by going up, not out. Use light colors and mirrors to make rooms look bigger. Choose furniture that serves more than one purpose to save space.
Designing a small space means focusing on what works best. Keep things simple and clutter-free. Think about how each piece fits into the room’s flow and look.
By doing this, you can make a small space feel big and welcoming. It’s all about finding the right mix of looks and function.
Efficient design and smart use of space make small homes comfortable and stylish. You can enjoy the feel of a bigger home in a smaller space.
Key Takeaways:
- Use multi-purpose built-ins and make the most of vertical space in small areas.
- Improve the flow by increasing lines of sight between rooms.
- Choose consistent flooring and colors to make spaces feel bigger.
- Solve built-in space problems first to add real value.
- Choose versatile furniture that can change with your needs.
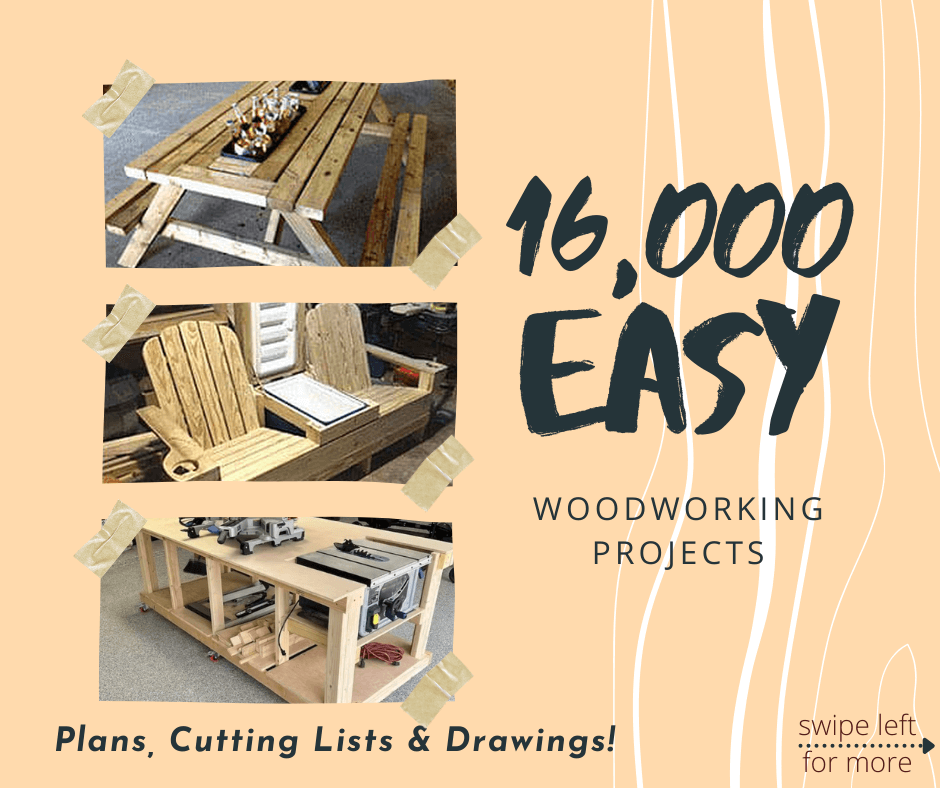
Source Links
- How To Lay Out An Awkward Living Room + Ajai’s Hack That Will Save You A Lot Of Agony – Emily Henderson – https://stylebyemilyhenderson.com/blog/small-space-living-room-layout-tips
- Living Room Layout Ideas – https://mixandmatchdesign.com/new-blog/living-room-layout-ideas
- 15 Small Living Room Layout Ideas That Maximize Space – https://www.bhg.com/decorating/small-spaces/strategies/small-living-room-furniture-arrangement/
- How to plan a room layout | These Four Walls – https://thesefourwallsblog.com/how-to-plan-a-room-layout/
- 31 Creative Small-Space Furniture Ideas for Any Room in Your House – https://www.bhg.com/decorating/small-spaces/strategies/furniture-for-small-spaces/
- 37 Small Living Room Ideas for a Cozy Common Area – https://www.architecturaldigest.com/story/small-living-room-ideas
- Maximizing Small Spaces: Interior Design Solutions For Tiny Rooms – https://decormatters.com/blog/maximizing-small-spaces-room-design-solutions-for-tiny-rooms
- How to Maximize Vertical Space in a Small Apartment | Spoak – https://www.spoak.com/spoakenword/maximize-vertical-space
- 18 Creative Storage Ideas for Small Spaces to Get Organized – https://www.bhg.com/decorating/small-spaces/strategies/creative-storage-ideas-for-small-spaces/
- 13 Creative Storage Solutions That Will Bring Style and Order to Small Spaces – https://www.marthastewart.com/small-space-storage-ideas-8348754
- How to Get Organized When You Live in a Small House – https://justagirlandherblog.com/how-to-get-organized-when-you-live-in-a-small-house/
- Maximizing Small Spaces: Design Tips for Multi-Family Homes | Primera – https://primera.net/home-interiors/maximizing-small-spaces-design-tips-for-multi-family-homes/
- Make your small space feel bigger with these tips – https://urbanrhythm.com.au/blogs/urstyle/make-your-small-space-feel-bigger?srsltid=AfmBOoq3MVcFMlKnH2jrgrmC33ZHtG03RHzVYw_mspiryjEgo-bEHJWk
- I live in a broken-plan apartment – these are all the open-plan layouts I have tried and regretted – https://www.homesandgardens.com/interior-design/open-plan-layout-regrets
- Discover the Best Ideas for an Efficient Open Floor Plan – https://www.coohom.com/article/small-open-floor-plan-house-layout-9338
- 15 Ways to Create Separation in an Open Floor Plan – https://www.houzz.com/magazine/15-ways-to-create-separation-in-an-open-floor-plan-stsetivw-vs~148891694
- Small bedroom layout ideas – 12 ways to arrange your space – https://www.homesandgardens.com/interior-design/small-bedroom-layout-ideas
- 40 Small Apartment Living Room Ideas to Maximize Space and Style – https://www.thespruce.com/small-apartment-living-room-ideas-7111452
- Small kitchen layouts – 20 ideas to maximize your small space – https://www.homesandgardens.com/spaces/decorating/small-kitchen-layout-ideas-224106
- Small Bathroom Layouts: How to Maximize Space and Style – https://thearchitectsdiary.com/small-bathroom-layouts-how-to-maximize-space-and-style/
- These Clever Small Home Ideas Make the Most of Every Room – https://www.housebeautiful.com/home-remodeling/interior-designers/tips/g1454/small-space-design-ideas/
- 10 Strategies for the Perfect Living Room Layout – https://diyversify.com/blogs/news/10-strategies-for-the-perfect-living-room-layout?srsltid=AfmBOop1ZFMRqwVqDALjKgu27tEuvFqoUjSgArDF4FLsAoZqujumaH6c
- 9 Tips to Arrange Furniture in a Small, Narrow Living Room — Michael Helwig Interiors – https://michaelhelwiginteriors.com/2017-blog/2019/10/18/9-tips-to-arrange-furniture-in-a-small-narrow-living-room
- Maximizing Style in Minimal Space: Small Apartment Design – https://turn.am/en/article/small-apartment-design-maximizing-style-in-minimal-space


