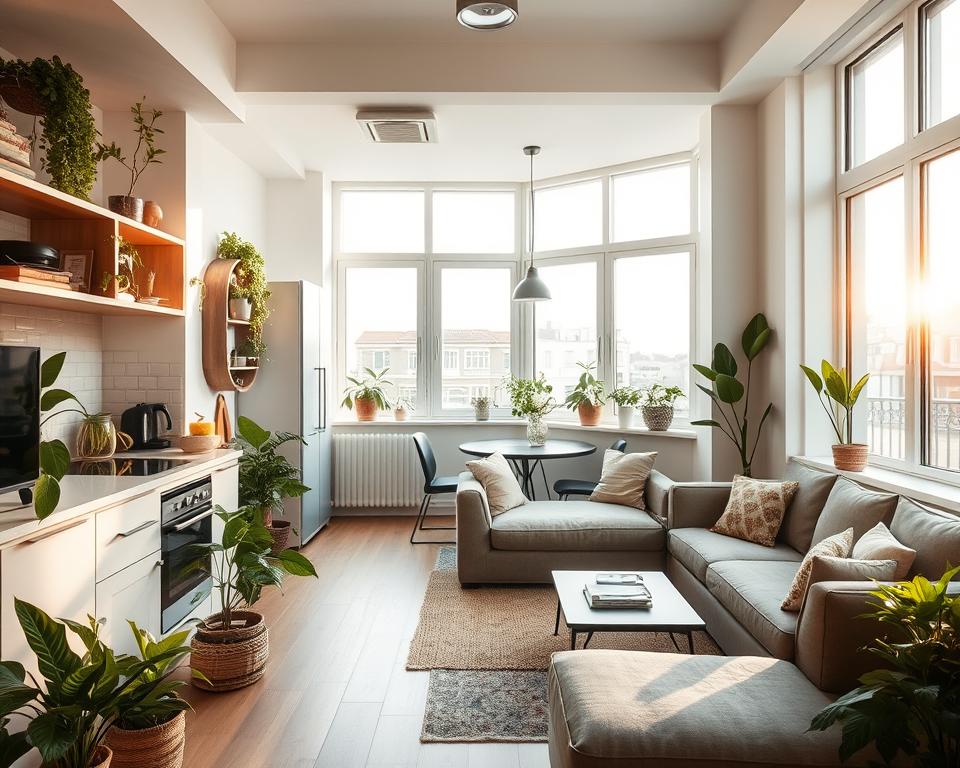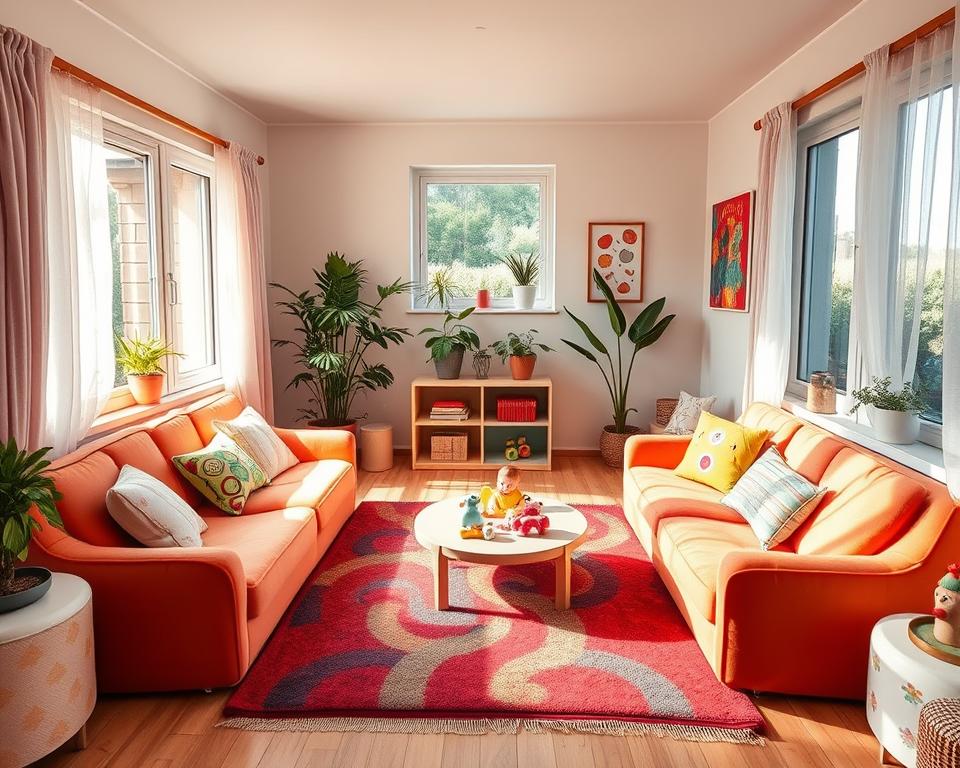Did you know the average new home in the U.S. is now 150 square feet smaller than a decade ago? This shift towards smaller homes has made open-plan layouts more popular. Whether you live in a studio or a small city home, this open-plan small space layouts guide will help you make the most of your space.
You’ll find useful tips and design tricks for your open-plan space. Learn how to arrange furniture, use lighting, and create zones that serve multiple purposes. By focusing on minimalist design and saving space, you can make your home feel bigger and more connected.
Understanding the Principles of Small Space Design
Designing tiny homes and open-plan spaces needs a deep understanding of space planning. It’s all about using furniture that does more than one thing and placing it wisely. This way, you get both function and beauty without taking up too much space.
Living in small spaces also means keeping things tidy and open. This makes the space feel bigger and more welcoming. It’s all about how you see and use your space.
Key Elements of Efficient Space Planning
Good space planning in tiny homes means choosing furniture that can change its use. This approach allows you to maximize every available space. It keeps your space clean and makes it feel bigger.
This method also makes your home look better. It’s all about finding furniture that’s both useful and stylish.
The Psychology of Small Space Living
Living in small spaces affects how you feel about your home. People in tiny homes notice their surroundings more. They also feel the need to keep things neat and organized.
Getting rid of clutter and using visual tricks can help. Things like different floors or ceilings can make a space feel bigger. It helps create a calm and open feel.
Balancing Form and Function
In small space design, finding the right balance is key. You need to pick furniture and decor that are both useful and look good. This way, your tiny home can be both beautiful and practical.
Choosing items that blend style and function is important. It makes your home look great and work well, even in a small space.
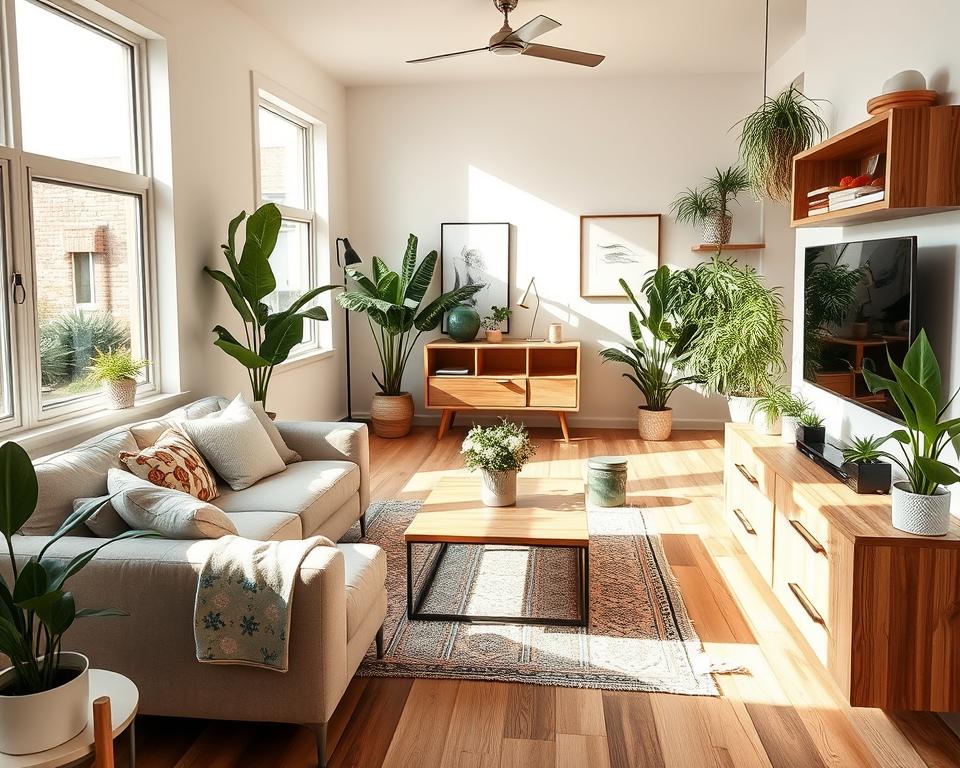
“The secret to successful small space design lies in the ability to create the illusion of spaciousness through strategic planning and thoughtful execution.”
Open-Plan Small Space Layouts: Creating Functional Zones
In an open-plan layout, it’s important to define different zones. This keeps your living space organized and looks good together. Even small spaces can feel big and messy, but with the right plan, you can make them work well.
Using furniture arrangement is a smart way to set up different areas. Area rugs, lights, and decor can help make zones look separate. Try using contrasting materials and finishes to make each area stand out.
- Approximately 60% of the highlighted apartments applied diverse materials and finishes to create distinctions between different areas in the living room.
- About 50% of the featured small apartments implemented different levels within the living room to divide the space into dynamic zones.
- Usage of room dividers with curtains was observed in nearly 40% of the apartments to offer privacy and separation between various zones.
Using vertical space is another clever idea. Try raised flooring, sunken seating, or hanging storage to make zones. This keeps the space open while still dividing it.
“An accurate floor plan is crucial for visualizing the space’s functionality, and accurate room dimensions are vital for creating one.”
The secret to great open-plan layout tips for small spaces is finding a balance. By arranging things well, you can turn a small area into a place that does many things. It becomes a cozy and useful space.

Maximizing Natural Light and Visual Flow
In small spaces, it’s key to use natural light and create a smooth flow. This makes the area feel bigger and more open. By placing windows right and choosing colors wisely, you can make tight spots feel bright and airy.
Window Placement and Treatment Strategies
Putting windows in the right spots can change everything. Use sheer curtains to let light in and spread it evenly. Stay away from thick drapes or blinds that block the light.
Color Schemes for Brightness and Space
Light colors help make small areas feel bigger and brighter. Think whites, grays, and light neutrals. Adding shiny surfaces like glass and mirrors helps light bounce around, making the space feel even larger.
Using Mirrors and Reflective Surfaces
Mirrors can make a small room look bigger. Place them opposite windows to reflect light. They can also make a room seem twice as big. Adding shiny finishes to furniture and decor also helps reflect light.

“Maximizing natural light and creating a seamless visual flow are essential for enhancing the sense of openness and spaciousness in small spaces.”
Using these natural light maximization and visual flow in small spaces tips can turn tight spots into bright, airy, and beautiful places to live.
Smart Furniture Selection for Compact Living
Choosing the right furniture is crucial for small spaces. Look for pieces that are both stylish and practical. Space-saving furniture and multifunctional furniture help make your living area both functional and organized.
Opt for furniture with exposed legs to make rooms feel larger. Storage ottomans and expandable tables are great examples. They offer extra seating, surface area, and hidden storage without taking up too much space.
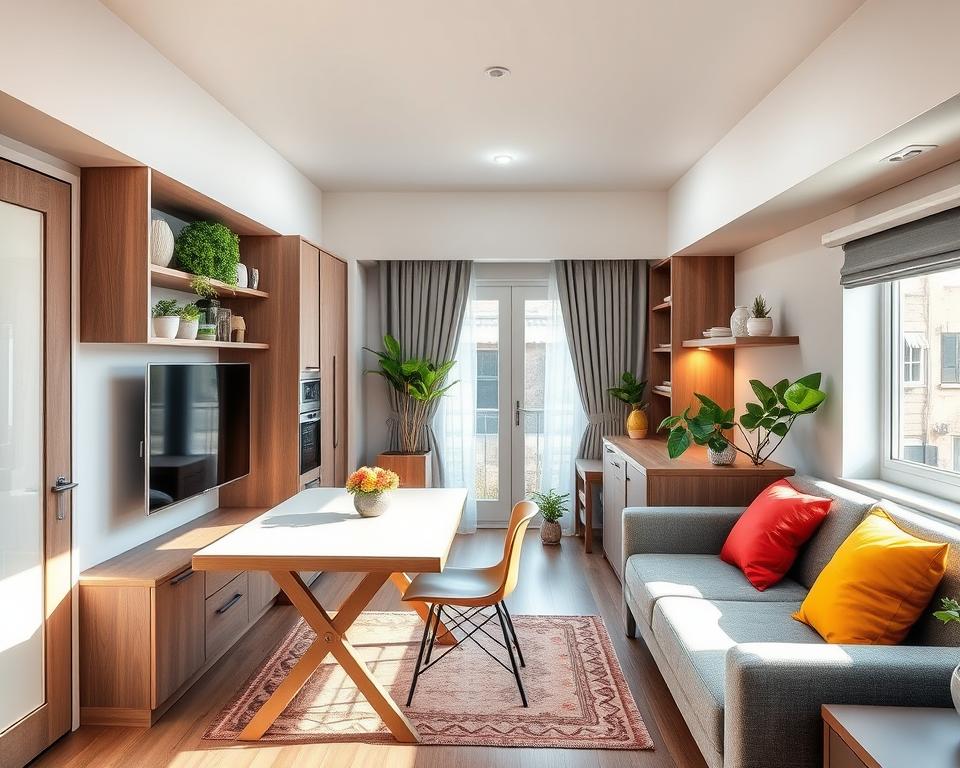
Also, think about the size of your furniture. Big pieces can make a small room feel tight. Choose furniture that fits well with your space’s size. Custom furniture can also be a big help, making sure every inch is used.
“Utilizing vertical space can help keep floors clear and provide more storage options in small apartments.”
By picking the right space-saving furniture and multifunctional furniture, you can turn your small living area into a cozy and efficient space. Every piece should have a purpose, making your space feel open and useful.
Strategic Space Division Techniques
In open-concept small apartments, dividing space is key. It helps create a smooth and useful living area. Homeowners can make different zones without losing the open feel.
Using Rugs and Flooring Patterns
Area rugs are great for marking off zones in an open space. They can make living, dining, and sleeping areas look separate. They also add warmth and texture.
Matching flooring patterns, like tile or wood, help these zones look connected. This makes the whole space look good together.
Furniture Placement as Room Dividers
Placing furniture wisely can act as room dividers. Bookshelves, room dividers, or tall furniture like armoires can help. They make areas feel separate without blocking the space.
This way, the space stays open but has clear zones for different activities.
Lighting Zones for Different Areas
- Pendant lights or chandeliers can highlight specific zones in an open floor plan.
- Task lighting, like floor lamps or sconces, can light up work or study areas. This makes them feel separate from other zones.
- Dimmable lights let you change the mood. This helps divide spaces even more.
Using these techniques, homeowners can make open-concept apartments work well. They can meet different needs while keeping the space bright and open.
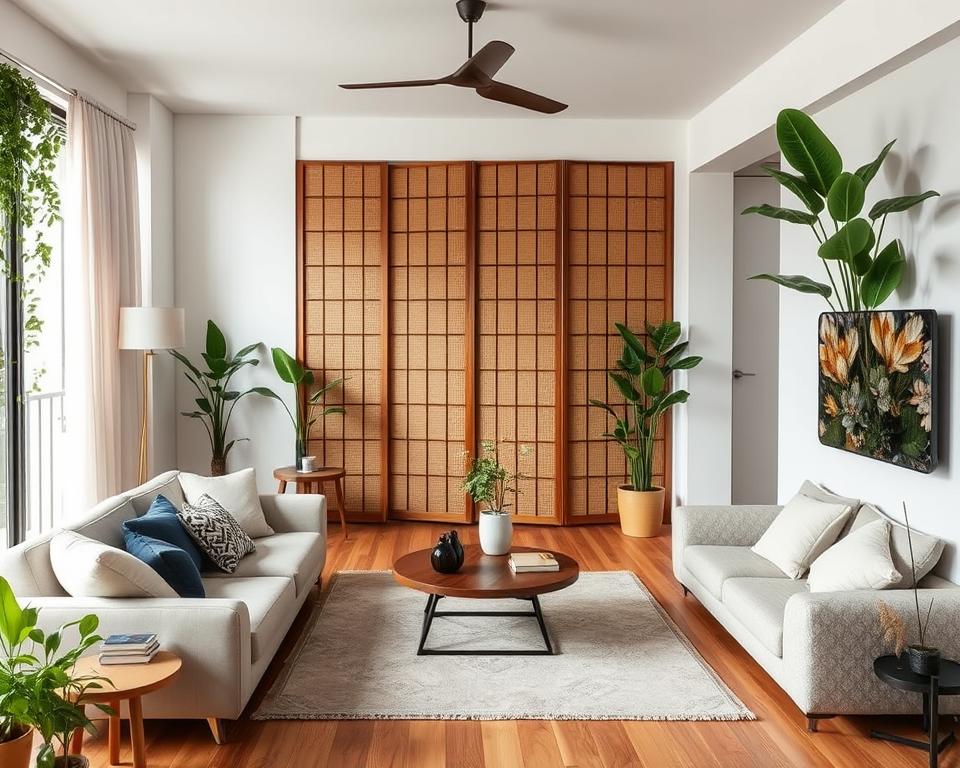
Storage Solutions for Open-Plan Spaces
Effective storage is key in small open-plan spaces. To use every inch wisely, look into new storage ideas. Use tall shelves, hidden spots in furniture, and multi-use items like storage beds or ottomans.
Adaptable storage keeps your space tidy and open. Think about how you use the area and choose storage that fits your needs. For example, use bins and baskets to keep things tidy on shelves. Also, place display items to encourage certain activities.
- Choose multipurpose storage to add flexibility and openness to your small space, like a narrow Hemnes shoe cabinet in a tight entryway.
- Use vertical storage with tall shelving units to make the most of your space.
- Find hidden storage spots in furniture to keep things clean and uncluttered.
- Invest in multi-purpose items like storage beds or ottomans with secret compartments to hide your essentials.
By using different storage solutions, you can turn your open-plan space into a neat and useful area. Be creative and flexible to find the best small space storage ideas for your life and style.
“The key to effective storage in small open-plan spaces is finding creative and functional solutions that cater to your specific needs and daily routines,” says Architect Rachel Robinson.

Creating Multi-Functional Areas
In today’s homes, making spaces that do more than one thing is key. We don’t need rooms for just one purpose anymore. Now, we want areas that can be used in many ways. This way, we can make the most of our small spaces and enjoy flexible living spaces.
Living-Dining Combinations
Open-plan layouts mix living and dining areas together smoothly. A dining table can turn into a desk, making the space multi-functional. This change helps the area fit different needs.
Work-from-Home Integration
With more people working from home, we need good work-from-home solutions. Creating special work areas in open-plan homes helps keep work and personal life separate. Furniture that changes its use, like modular desks, makes this easy.
Flexible Entertainment Spaces
Open-plan living also means we can make flexible entertainment spaces. A living room can be a cozy movie spot or a place for big gatherings. Furniture that can be moved around makes it easy to change the space for different activities.

By using multi-functional design, we can make our homes work better for us. With smart planning and the right furniture, open-plan layouts can be the base for flexible and adaptable living.
Traffic Flow and Pathway Planning
In open-plan small spaces, making traffic flow smooth is key. Good pathway planning helps you move around easily. It keeps your daily activities running smoothly.
Think about how you and others move around. Then, arrange your furniture to keep paths clear. This makes your space both functional and comfy.
First, find out where most people go in your space. This might be near doors, kitchens, or where everyone walks. Plan these paths carefully to avoid getting in the way.
Open-plan circulation should be easy to follow. It should let you move freely from one area to another.
- Put furniture where it won’t block the way. This keeps paths clear for everyone.
- Make sure big appliances like fridges and washers don’t block the path. Check their door swing.
- Use floor-planner software to see how different layouts work. This helps you find the best way to move around.
Focus on traffic flow in small spaces and smart pathway planning. This turns your open-plan area into a smooth and cozy place to live.

“Proper traffic flow planning is essential for making the most of your open-plan small space. It’s all about creating a harmonious and efficient living environment.”
Scale and Proportion in Small Spaces
In small space living, scale and proportion are crucial. They help create a balanced and attractive environment. When picking furniture and decor, choose items that fit well with the room’s size. Avoid pieces that are too big or too small for the space.
Furniture Sizing Guidelines
Think carefully about the size of your furniture. Go for smaller pieces that don’t take over the room. A compact sofa or a narrow dresser works well. Measure your space and use these measurements to pick furniture that fits right.
Visual Weight Management
Visual weight is key in small space design. Balance heavy items with light ones to keep the room feeling open. Use tall pieces, like bookcases or shelves, to make the room feel taller. This helps avoid a cramped feeling.

30 Tips to Optimize Your Open-Plan Small Space:
- Define Functional Zones: Use furniture arrangements, rugs, or changes in flooring to visually separate areas like the living room, dining area, and kitchen, creating a sense of order within the open space. House Designer
- Maximize Natural Light: Opt for light-colored curtains or blinds that allow sunlight to filter through, enhancing the airy feel of the space. House Designer
- Maintain a Consistent Color Scheme: Apply a neutral base color across the open-plan area, adding one or two supplementary colors to unify the space and create a cohesive design. Houzz
- Choose Multi-Functional Furniture: Select pieces that serve multiple purposes, such as a sofa bed or modular shelving, to maximize functionality without overcrowding the space. Designs In Detail
- Incorporate Vertical Storage: Utilize tall bookshelves or wall-mounted storage solutions to make the most of vertical space, keeping the floor area open and uncluttered. This Old House
- Use Area Rugs to Define Spaces: Place appropriately sized rugs to delineate different zones within the open-plan layout, adding warmth and texture. This Old House
- Install Adequate Lighting: Combine task lighting in the kitchen with ambient lighting in living areas to create a balanced and functional environment. Homebuilding
- Ensure Proper Ventilation: Install efficient extraction systems in the kitchen to prevent cooking odors from permeating the entire space. Homebuilding
- Incorporate Soft Furnishings: Add rugs, curtains, and cushions to absorb sound and add warmth, making the space feel more inviting. Designs In Detail
- Create Flexible Spaces: Use modular furniture or pieces that serve dual purposes to adapt the space to changing needs over time. Designs In Detail
- Plan for Adequate Storage: Integrate built-in storage solutions to keep the space organized and clutter-free, maintaining a clean and spacious feel. Designs In Detail
- Use Room Dividers Thoughtfully: Employ open bookcases or shelving units as partitions to create separation without blocking light or disrupting the open feel. This Old House
- Select Appropriately Sized Furniture: Ensure furniture is proportionate to the space to maintain flow and prevent overcrowding. Houzz
- Incorporate Mirrors: Strategically place mirrors to reflect light and create the illusion of a larger space. Real Estate – US News
- Use Sliding or Pocket Doors: Install sliding or pocket doors to provide privacy when needed without sacrificing the open-plan aesthetic. Designs In Detail
- Optimize Traffic Flow: Arrange furniture to allow clear pathways, facilitating easy movement between different zones. This Old House
- Incorporate Natural Elements: Add plants or natural textures to bring warmth and life into the space, enhancing the overall ambiance. Homebuilding
- Utilize Built-In Furniture: Consider built-in seating or storage to maximize space efficiency and create a seamless look. Designs In Detail
- Pay Attention to Acoustics: Integrate soft furnishings and consider acoustic panels to absorb sound and minimize echo in the open space. House Designer
- Create Visual Interest with Textures: Balance hard and soft textures to add depth and interest, preventing the space from feeling flat. Houzz
- Plan for Future Flexibility: Design the layout to accommodate potential future changes, ensuring the space can adapt to evolving needs. Designs In Detail
- Incorporate Personal Touches: Add artwork or decor that reflects your personality, making the space feel uniquely yours. Homebuilding
- Use Transparent Furniture: Select glass or acrylic pieces to maintain sightlines and enhance the sense of openness. Real Estate – US News
- Install Layered Lighting: Combine ambient, task, and accent lighting to create a dynamic and adaptable lighting scheme. This Old House
- Choose Light-Reflecting Finishes: Opt for glossy or light-reflecting surfaces to enhance brightness and the perception of space. Real Estate – US News
- Incorporate Architectural Features: Use elements like beams or columns to add character and subtly define different areas. Homebuilding
- Maintain Clear Sightlines: Arrange furniture to allow unobstructed views across the space, enhancing the open feel. This Old House
- Use Color to Differentiate Zones: Apply different but complementary colors to walls or furnishings to distinguish between areas. Homebuilding
- Incorporate Flexible Partitions: Use movable screens or curtains to provide separation when needed without permanent division. Designs In Detail
- Keep the Design Simple: Avoid overcomplicating the layout or decor to maintain a clean, uncluttered, and spacious feel.

Source Links
- 15 Small Living Room Layout Ideas That Maximize Space – https://www.bhg.com/decorating/small-spaces/strategies/small-living-room-furniture-arrangement/
- How To Lay Out An Awkward Living Room + Ajai’s Hack That Will Save You A Lot Of Agony – Emily Henderson – https://stylebyemilyhenderson.com/blog/small-space-living-room-layout-tips
- 13 Small House Design Principles (The Illustrated Guide) – https://matthewjamestaylor.com/small-house-design-principles
- When Designing a Small Space, Keep These Principles in Mind – https://www.treehugger.com/small-space-design-principles-7253552
- Plan Your Room: Understanding Room Layout and Furniture Placement – https://designthusiasm.com/understanding-room-layout/
- How To Create Zones In Your Small Living Room – https://www.nevertoosmall.com/post/zoning-in-living-rooms
- Square open concept living room layouts and floor plan ideas. – https://www.spoak.com/layouts?room_type=living_room&room_shape=square&room_layout=open_concept
- 16 Clever Ways to Create Zones in Open-Plan Spaces – https://www.houzz.com.au/magazine/16-clever-ways-to-create-zones-in-open-plan-spaces-stsetivw-vs~27282063
- Maximize Flow and Function: Smart Open Floor Plan Ideas for Modern Homes – https://dctileandstone.com/maximize-flow-and-function-smart-open-floor-plan-ideas-for-modern-homes/
- How To Organize Open Floor Plans – https://insights.lifemanagementsciencelabs.com/how-to-organize-open-floor-plans/
- Maximizing Small Spaces: Smart Home Decor Ideas for Apartments – https://www.dreamywalls.com/blogs/the-power-of-mirrors-in-home-decor/maximizing-small-spaces-smart-home-decor-ideas-for-apartments?srsltid=AfmBOopjdQ0QGa2rexHhHQhCEf943DYWUNKjUoT2H_6cYQKslsnJrUsS
- 37 Small Living Room Ideas for a Cozy Common Area – https://www.architecturaldigest.com/story/small-living-room-ideas
- Small living room ideas – 50 creative and innovative ways to elevate a tiny living space – https://www.idealhome.co.uk/living-room/living-room-ideas/small-living-room-ideas-87905
- 7 Ways to Separate Rooms in an Open Floor Plan | Huggleberry Hill – https://huggleberryhill.com/blogs/huggleberry-blog/separate-rooms-open-floor-plan?srsltid=AfmBOopVFdkpUqJpT7kpN-_-_U1TPvNAUEBM7beLsABKZ4heE21j5Ne7
- Creative Solutions for Structuring Your Open Space – https://www.coohom.com/article/how-to-divide-an-open-plan-room
- Maximising Small Shared Office Spaces: Creative Layout Ideas – https://www.lorddecor.com/blog/maximising-small-shared-office-spaces-creative-layout-ideas
- I’m a professional home organizer – here are my 5 rules for organizing open-plan spaces – https://www.homesandgardens.com/life-design/organizing-an-open-plan-space
- 23 Genius Storage Ideas for Small Spaces – https://www.architecturaldigest.com/story/storage-ideas-for-small-spaces
- 18 Creative Storage Ideas for Small Spaces to Get Organized – https://www.bhg.com/decorating/small-spaces/strategies/creative-storage-ideas-for-small-spaces/
- 32 open-plan living room ideas to make the space stylish and seamless – https://www.idealhome.co.uk/living-room/living-room-ideas/open-plan-living-room-ideas-88623
- Maximizing Small Spaces: Design Tips for Multi-Family Homes | Primera – https://primera.net/home-interiors/maximizing-small-spaces-design-tips-for-multi-family-homes/
- Creating Multi-Functional Spaces: A Guide to Adaptive Design – https://thearchitectsdiary.com/creating-multi-functional-spaces-a-guide-to-adaptive-design/
- Intelligent Traffic Flow – Design Basics – https://www.designbasics.com/great-design/intelligent-traffic-flow/
- How to plan a room layout | These Four Walls – https://thesefourwallsblog.com/how-to-plan-a-room-layout/
- Scale and Proportion In Interior Design | The DIY Playbook – https://thediyplaybook.com/rookie-mistake-scale-and-proportion/
- Scale And Proportion: Your Key To Better And Easier Decorating – https://www.stonegableblog.com/elements-of-design-scale-and-proportion/
- Mastering Balance: A Guide to Scale and Proportion in Interior Design – Landry Designs – https://landrydesigns.com/mastering-balance-a-guide-to-scale-and-proportion-in-interior-design/



